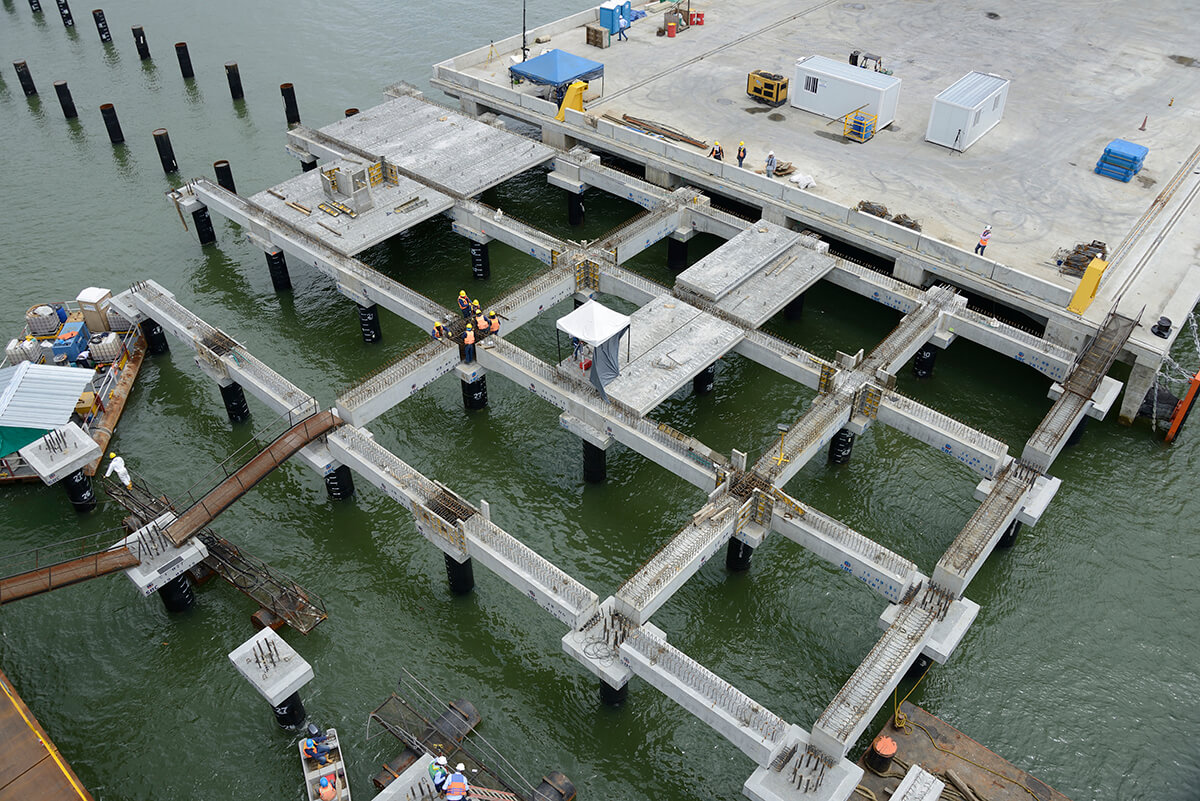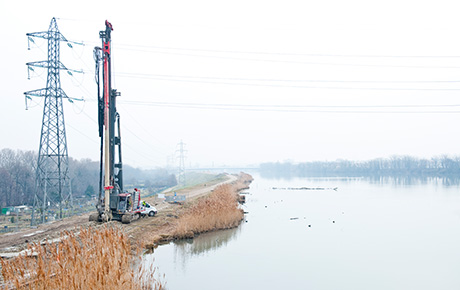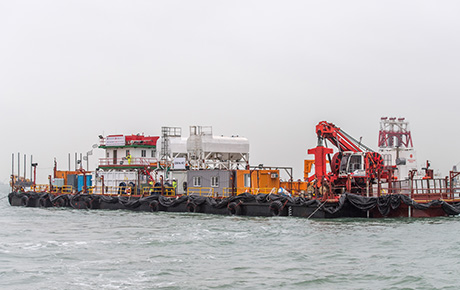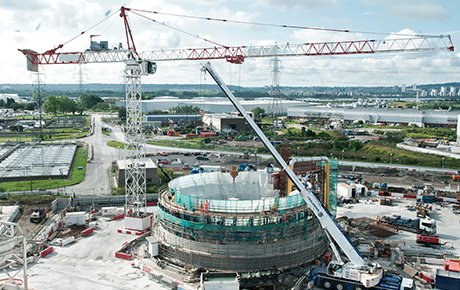Project Description
Context of the project
On the main avenue in Mexico City, Soletanche Bachy’s Mexican subsidiary Cimesa served as general contractor on the BBVA Bancomer high-rise building project. It is a tower with 53 floors of offices and 7 underground parking levels, which was LEED (Leadership in Energy & Environmental Design) certified, Platinum level.
Description of the project
On land previously occupied by three buildings, the company built a 1 metre wide, 24,000 sq. metre perimeter diaphragm wall, barrettes (up to 50 metres deep and 1 metre wide) and 156 circular piles (1.40 metre diameter, 50 metres deep) with pre-founded steel columns. Prior to the start of works, the cisterns and some 500 driven piles of the old building foundations had to be demolished.
Our solution
For the underground levels, 122,000 cu. metres of earth were excavated using the top-down method to cope with the presence of very soft clays and a water table close to the surface. The underground civil engineering works notably consisted in building the 8-metre capping beam, 42,000 sq. metres of flooring and the 6,000 sq. metres of 2 metre thick raft foundation. The works were carried out in compliance with top environmental standards.
Key figures of the project















