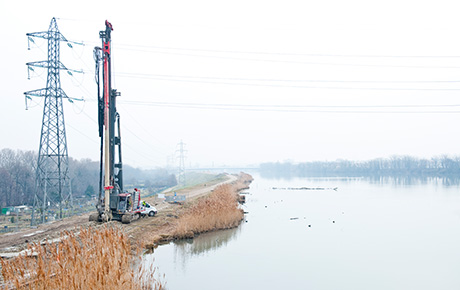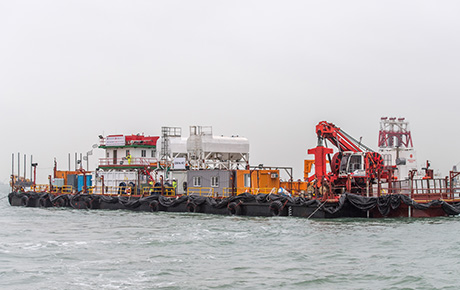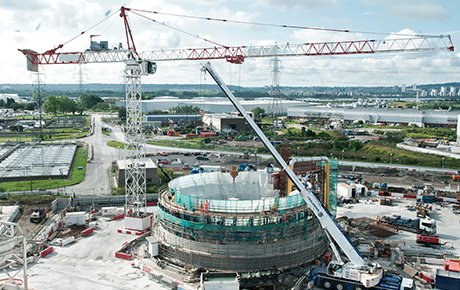Project Description
Context of the project
Located on the banks of the Nile in the north of the city of Cairo, the Nile City project involves the construction of 2 150 m high towers housing offices, housing, a business centre, cinemas and a shopping centre.
Description of the project
The difficult geology at the site called for a range of specialist construction techniques, provided by Soletanche Bachy Egypt under separate and joint contracts. The specialist works required comprised the excavation of a 16,000 m² area to a depth of 14m, and deep foundations for the towers and other structures.
Our solution
The ground conditions (water table 4m below surface) and great thickness of alternating sands and clays called for the following works:
- Construction of a peripheral diaphragm wall to a depth of 30m to reduce the pumpage requirement for dewatering the excavation.
- Installation of 484 ground anchors in two banks, the second bank 6m below the water table was drilled under pressure.
- Construction of building substructure. The very high loads applied by the towers were transmitted to barrette piles under the cores of the two towers. The less heavy structures sit on bored piles reaching a depth of 38 metres.
Key figures of the project
Relative techniques
An agile technique that adapts to the complexity of the project and its environment. Foundations, [...]
An essential system for the stability of your structures. Soletanche Bachy uses ground anchors for [...]
A Soletanche Bachy expertise A diaphragm wall is a support of excavation technique used by [...]















