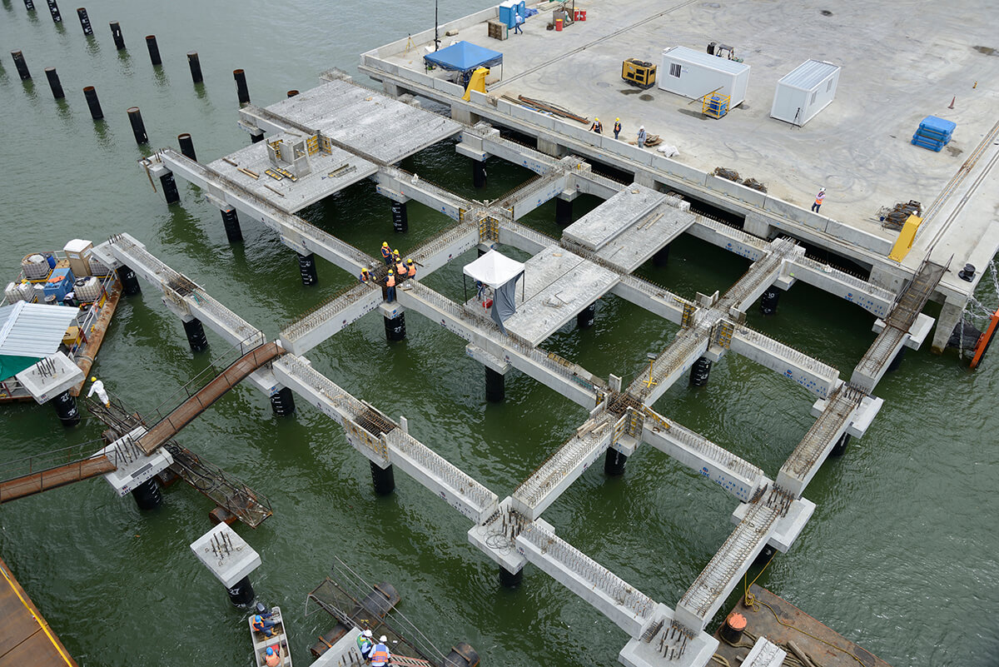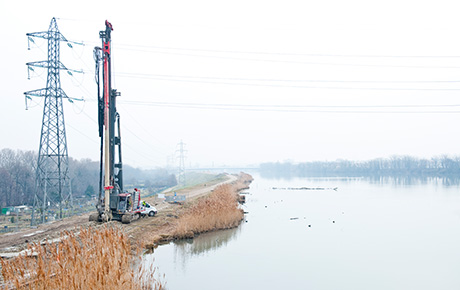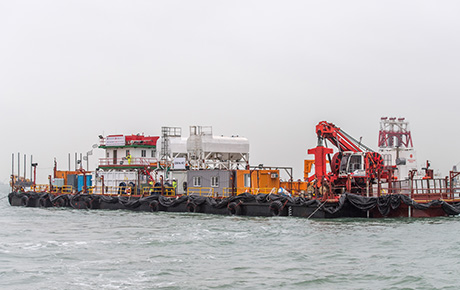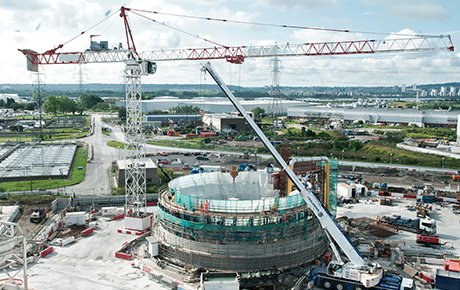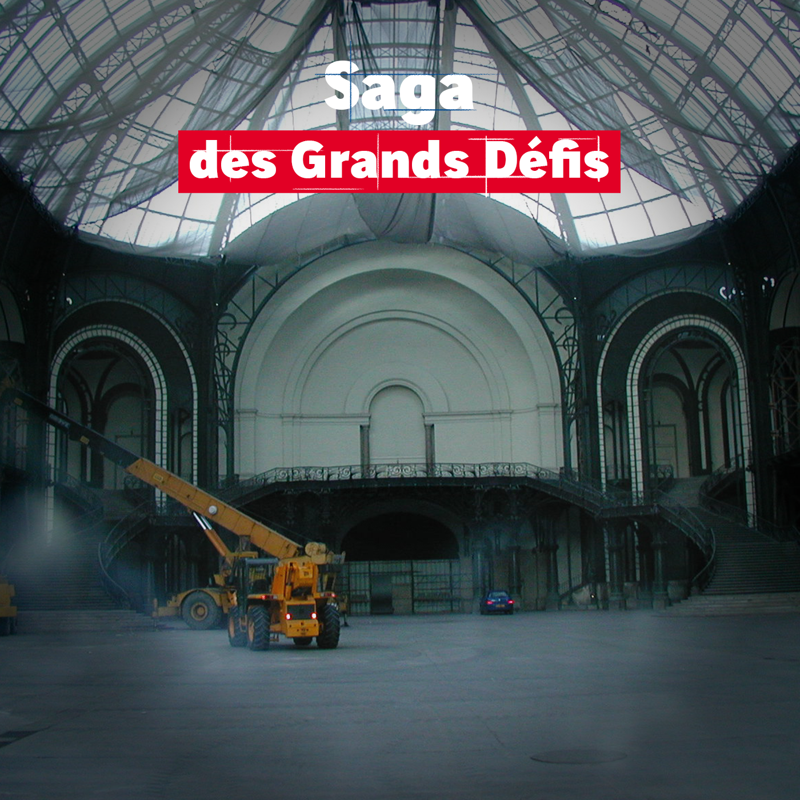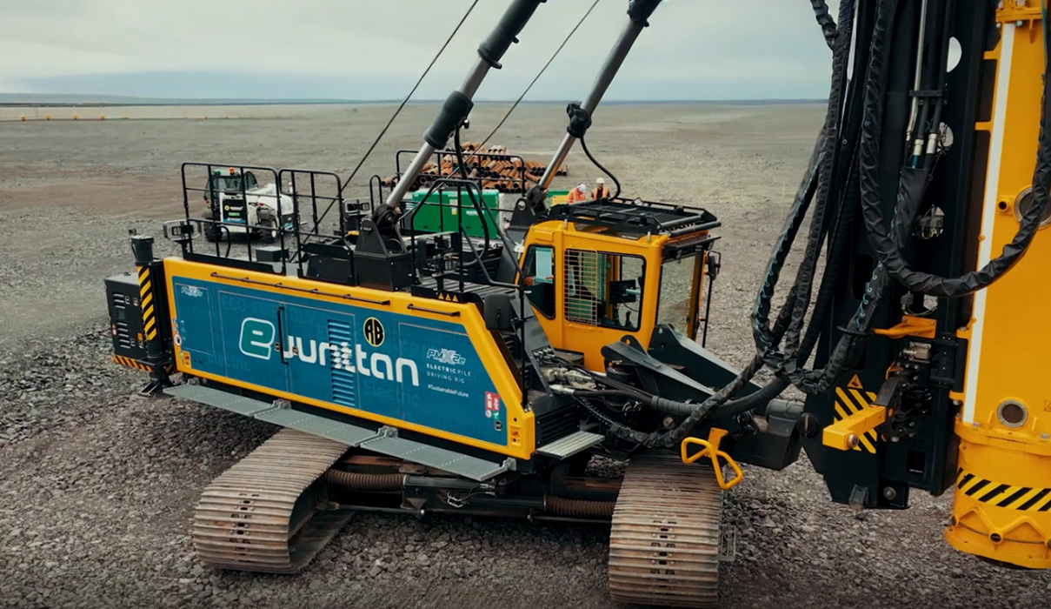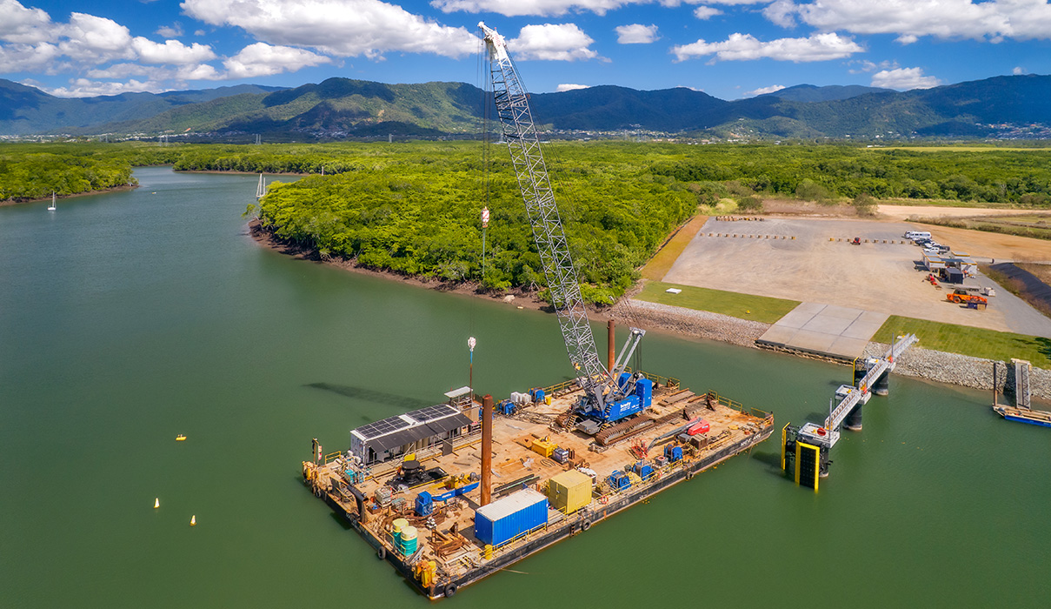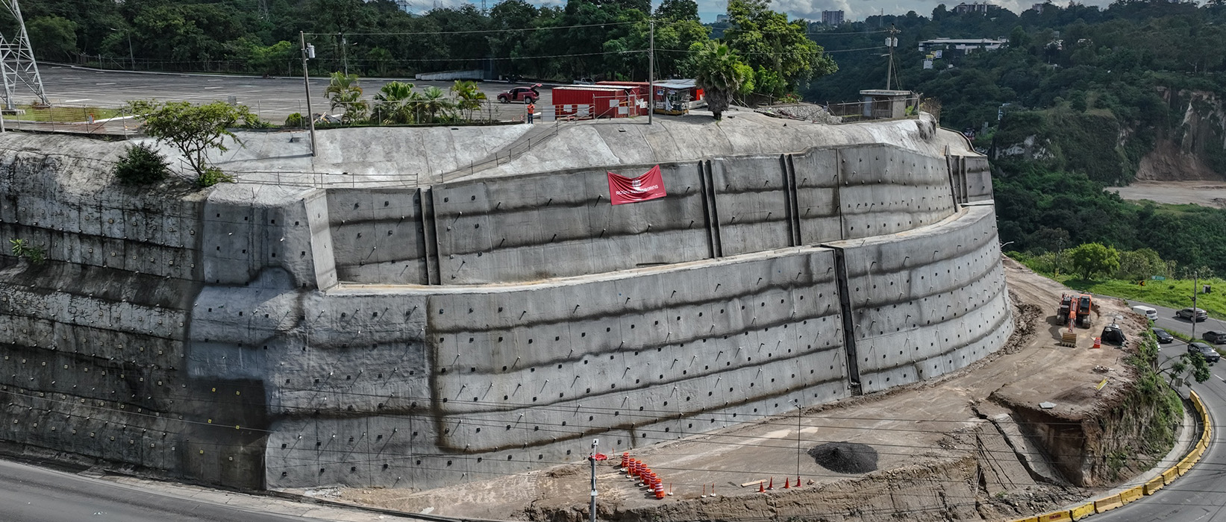Project Description
Context of the project
Soletanche Bachy was contracted to construct as a main contractor an underground car park under Marseille’s Place d’Arvieux. The car park is located between two office blocks and a metro tunnel.
Description of the project
Soletanche Bachy France built as a main contractor a cylindrical underground car park comprising 7 basement levels.
Our solution
The structure is a cylinder of 40 m diameter comprising the following:
- a circular diaphragm wall, excavated to a depth of 28m, in a marl soil,
- a cylindrical, reinforced concrete central core 22m high, housing the vertical connections,
- a continuous helical ramp running down 7 levels and carried on radial beams, with about 40 parking spaces for light vehicles on each level on either side of the two-way ramp,
- a cover slab supporting the new architectural features and a new road across the square.
The technical and secondary work was carried out after completion of the associated works (ventilation shafts, lift, operations room).
Key figures of the project
0m
depth for the diaphragm wall







